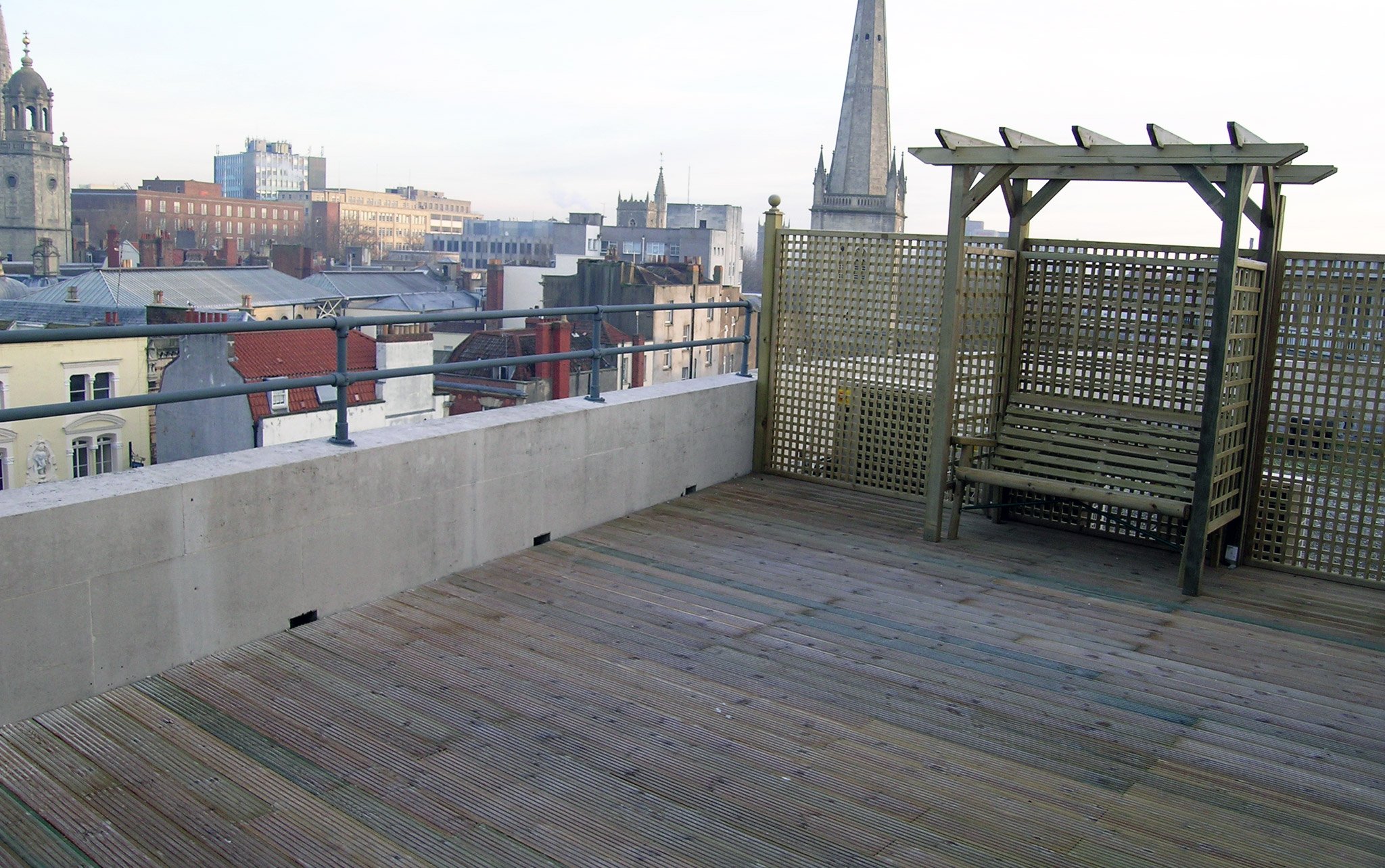Baldwin Street - Top Floor Office
Client: London & Cambridge properties / Project Value 85k
“A “warehouse” in the sky, and a relocated post box in one project.”
Achieve a refurbishment on the top floor of a tower block in central Bristol.

Works and Challenges
To achieve the desired ‘warehouse’ look, we removed the plaster from brick walls and treated them with sealer to prevent future dust. All electrical services were then run in galvanised surface-mounted conduits and trunking. The floor was raised and hardwood plank flooring laid, including formation of entrance ramps.
We converted an existing flat roof area into a garden space by installing treated decking and fencing and constructing an arbour to create a break-out space for the office staff.
Externally, we constructed a new ramp to comply with DDA regulations; this work included liaison with The Post Office so their post box could be repositioned.
Project Expertise
Strip out
Carpentry
Joinery
Electrical
Lighting
Concrete works
Metal fabrications


